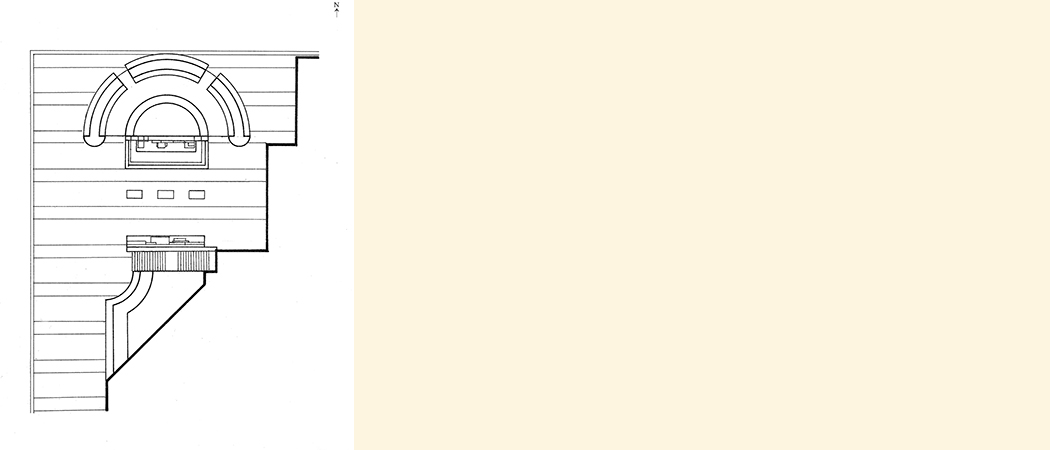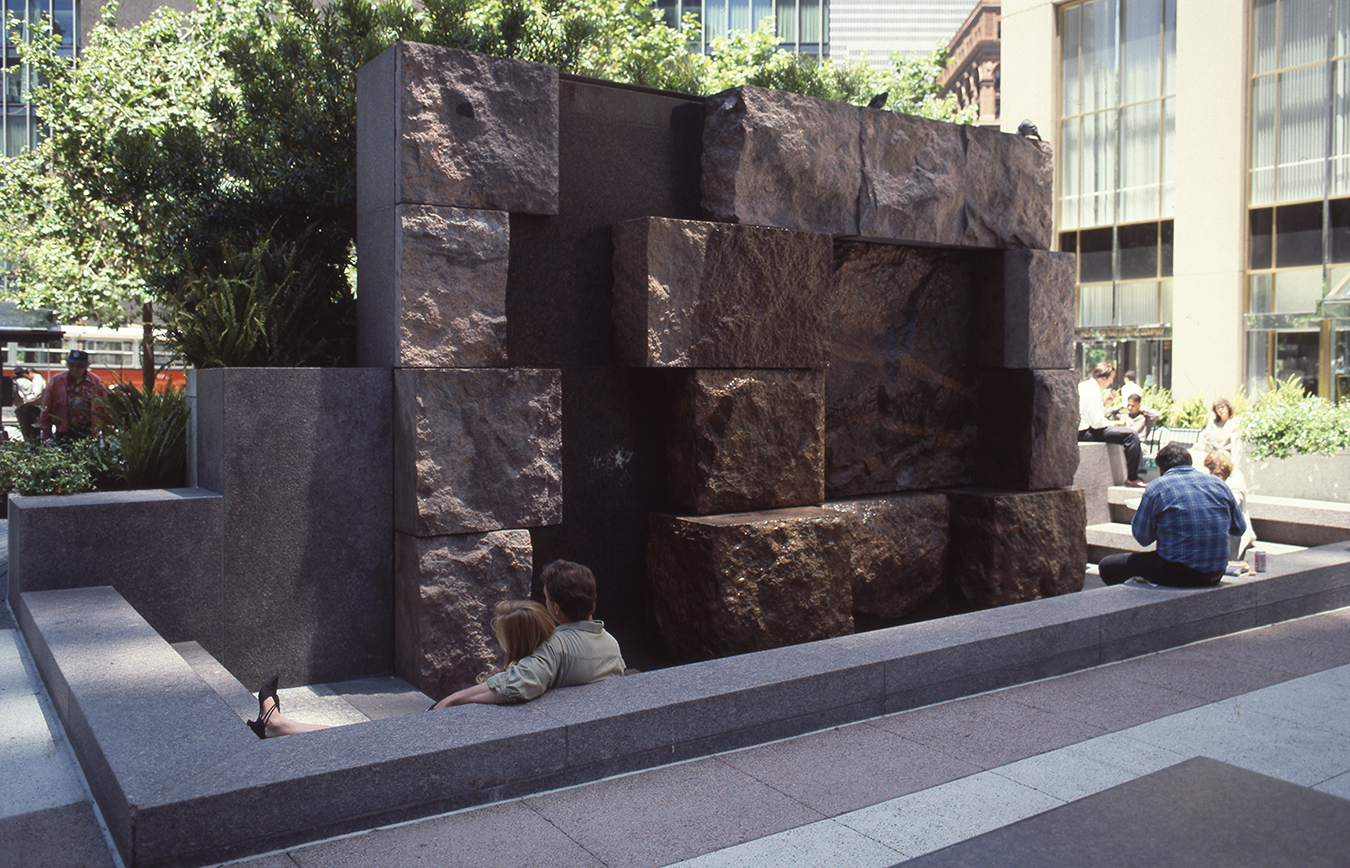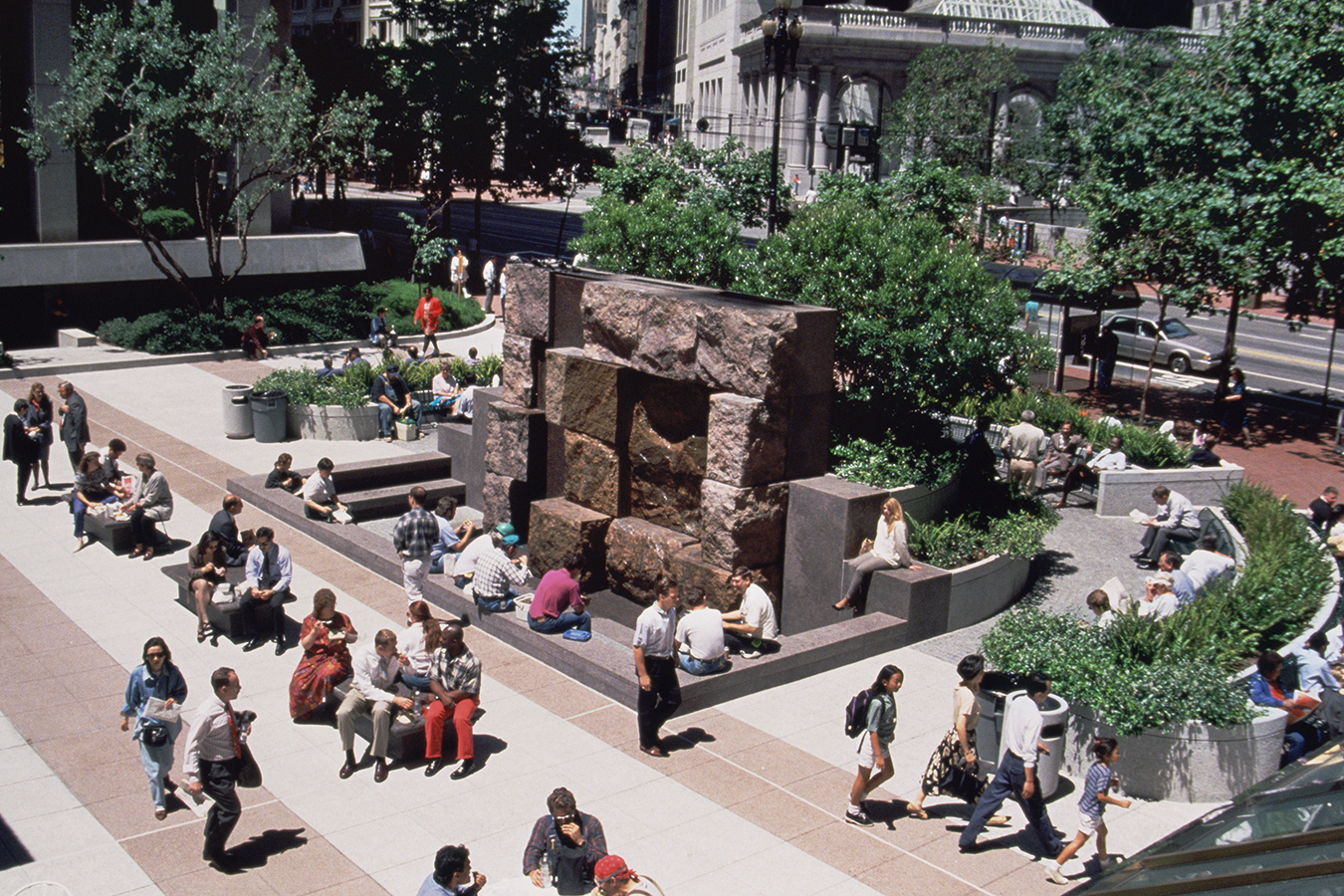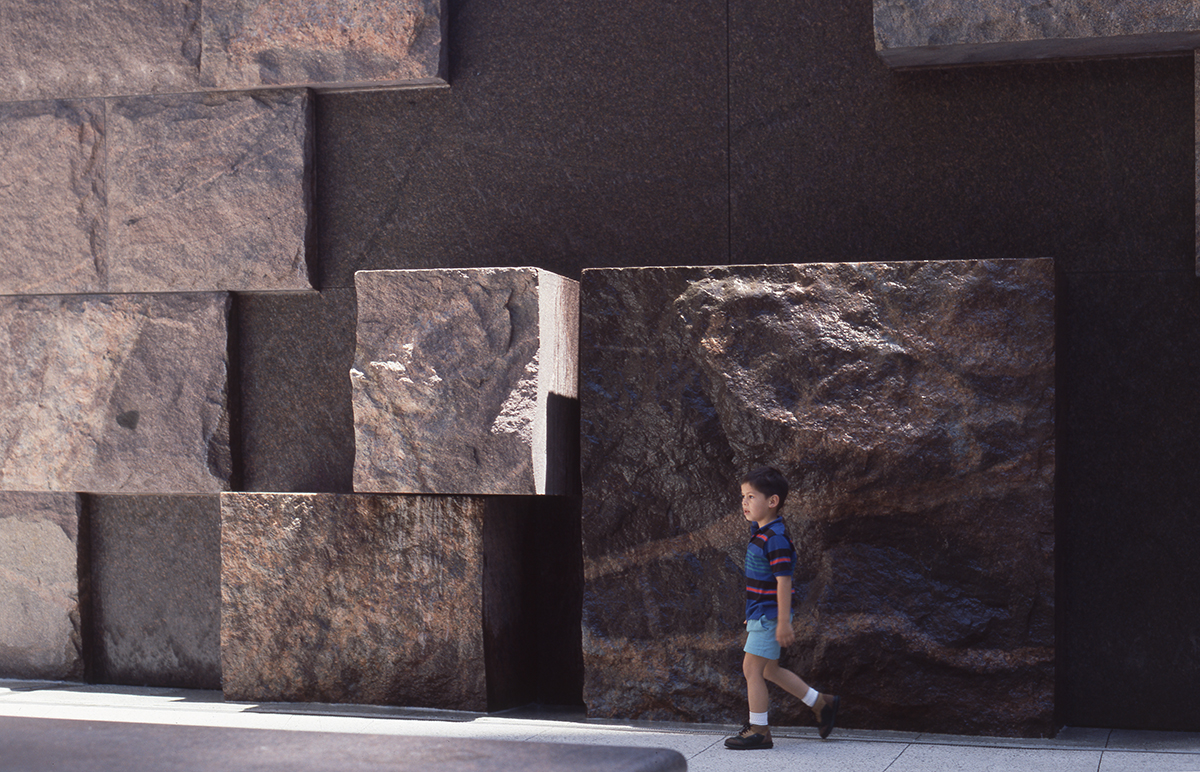First Market Plaza 1991
To create a new public plaza on Market Street, the east-west center line of San Francisco, provided Zimmerman with an important opportunity for a civic project. But this was a highly complicated site on which to build: under Market Street is the Bay Area Rapid Transit (BART) system and the Hetch Hetchy reservoir pipelines, as well as street drains, electrical vaults, and utility lines common to most streets.
Tishman Speyer, owners of the building at 525 Market Street, and Zimmerman had to navigate the elaborate and detailed city council and San Francisco Arts Commission requirements and their many meetings and inspections. The site requirements included a fountain, extensive seating in all parts of the plaza, and not moving the existing large stairway to the upper level. This was in lieu of allowing Tishman Speyer to include the decommissioned alley on the west side of the property into the new plaza. Zimmerman’s solution for the project was to create a series of outdoor rooms to accommodate the eccentric footprint of the new plaza.
During the construction of the project, the 1989 Loma Prieta earthquake occured. Everything that had been built was torn down and re-engineered to more stringent standards as that part of the city had suffered devastating destruction.
The completed project includes an area fronting Market Street with lush plantings in semi-circular plant beds. These structures have seating on both sides. Along the street face there is a semi-circular landscape area large enough to include trees and shrubs. The two granite-block waterwalls face one another to make the largest of the “rooms.” Seating is provided by the steps that rim the lower pool of the north waterwall and the stone benches along the center of the space. It should be mentioned that the waterwalls were designed to have minimal water flow (or some years none at all) because of the frequent water shortages in California. Beyond the staircase to the south of the plaza there is another large landscape area of trees and shrubs surrounded by seating.
COMPLETED 1991
LOCATION
San Francisco, California
SITE DESCRIPTION
Granite, water, landscape materials and seating on 14,000 square foot plaza on Market Street
SPONSOR
Art Commission of San Francisco
Tishman Speyer Development Company
CONSULTANTS
Landscape Architect: Cheryl Barton, EDAW;
Stone supply & fabrication: Cold Spring Granite Company;
Fountain engineer: Dr. Gerald Palevsky




